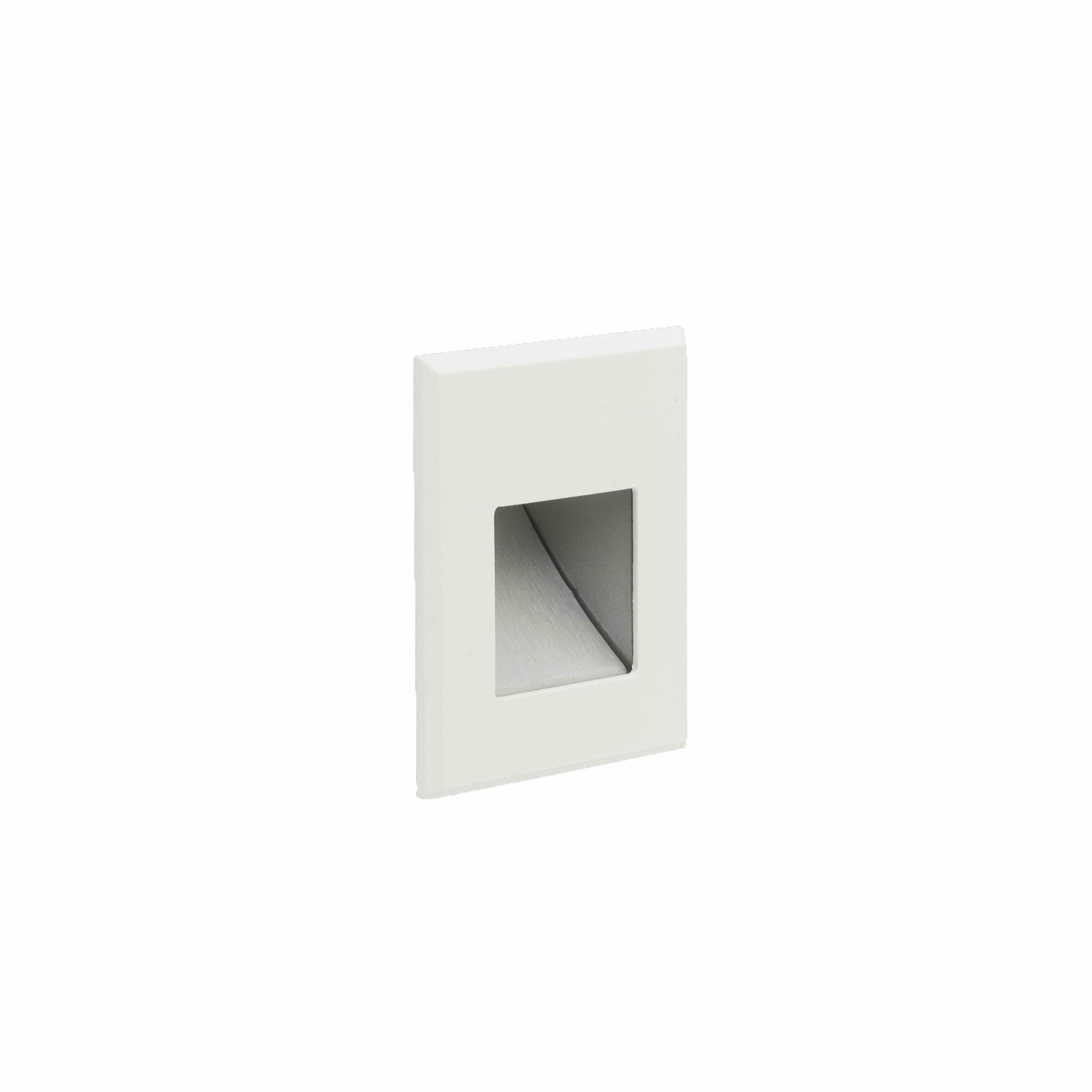




We’re delighted to share this wonderful project we worked on with Louise Bradley Interiors on lighting for a period listed property overlooking Regents Park designed by Sir John Nash. It has also won a prestigious LIT Award for Residential Lighting having been voted by an international panel consisting of a wide variety of design professionals, lighting professionals and design educators.
As a Grade I listed building, this listed property lighting project required clever lighting design to enrich the features throughout the property whilst working within the building guidelines. Our Design Director Luke Thomas, talks us through the brief and challenges faced, and the key successes of the project, plus the products featured.
The client was a London based property developer and our brief was to design a lighting scheme that would enhance the interiors and architecture of the building in a sympathetic but powerful way. Our design team had to work carefully to maximise the impact of the lighting while meeting the client’s budget.

As a Grade I listed property, every aspect of our designs had to be submitted for approval. There were several restrictions imposed for the project due to the nature of the listing, to protect and retain the historic aspects of the property. For example, in the principle rooms it was not permitted to use ceiling recessed downlights. In these spaces we had to creatively introduce lighting into joinery items and also work with the Interior Designer Louise Bradley to develop the decorative lighting scheme. We used many floor recessed uplights to provide accent lighting by highlighting various features such as fireplace surrounds, window reveals and door architraves.

Highlights of the project
One of the stand out successes from this project was our involvement as part of the project team, continuously collaborating and coordinating with the various consultants and installers. Such a significant development within a listed building requires an incredible amount of team work to ensure that everything runs smoothly and the project is delivered in line with the programme. The most satisfying moment of this project was on completion of the final scene setting. At this point the rooms had been fully dressed by the Louise Bradley, the lighting had been adjusted and the dream had become a reality. To see first-hand the final result work out as planned makes all the hard work worth it.

For the linear lighting effect, Contour strip is used in a number of different profiles. The door frames are uplit with Lucca uplights. Low glare Polespring 50 downlights with a high CRI of over 95 provide both in fill lighting and accent lighting throughout. Cazalla floor washers were used in bathrooms to provide low level lighting turning on with PIRs (motion detector) automatically when someone enters the room.
Follow us on Instagram for more inspiration on this project and other lighting design tips and techniques for lighting listed properties.
Interiors: Louise Bradley Interiors
Photography: James Balston
Discover the products behind the project
Be inspired by more global projects
An error has occurred, please try again later.An error has occurred, please try again later.
This website uses cookies so that we can provide you with the best user experience possible. Cookie information is stored in your browser and performs functions such as recognising you when you return to our website and helping our team to understand which sections of the website you find most interesting and useful.
Strictly Necessary Cookie should be enabled at all times so that we can save your preferences for cookie settings.
If you disable this cookie, we will not be able to save your preferences. This means that every time you visit this website you will need to enable or disable cookies again.







